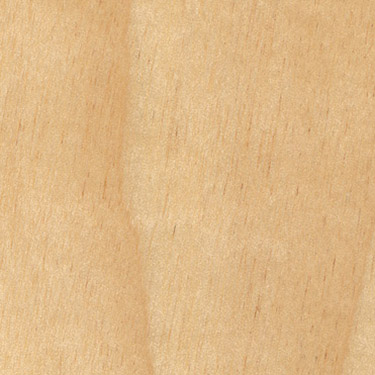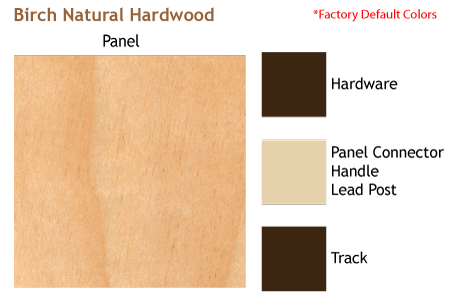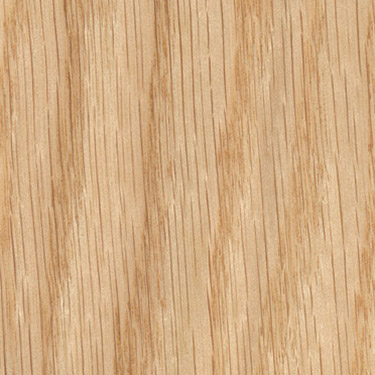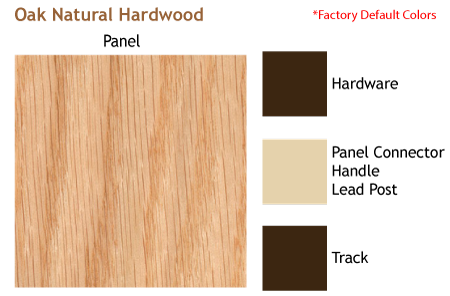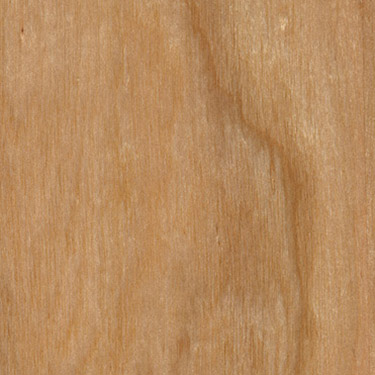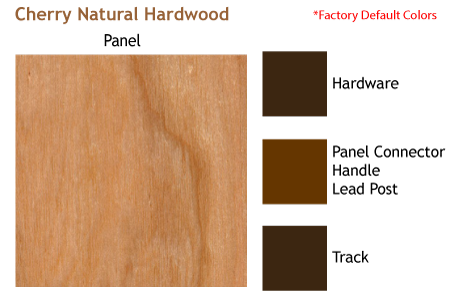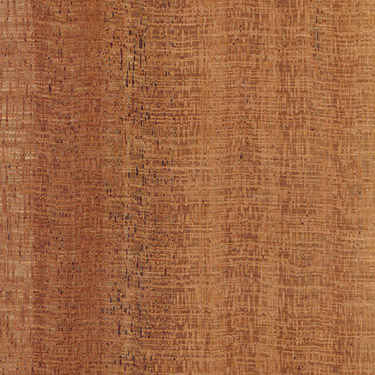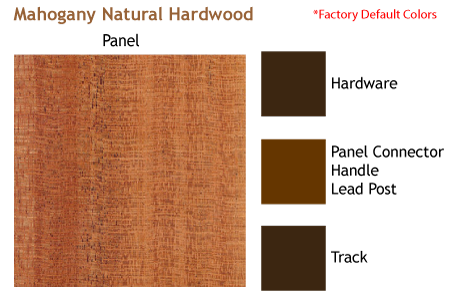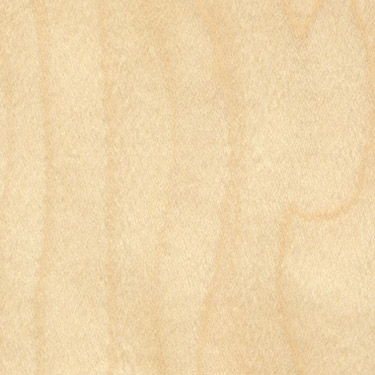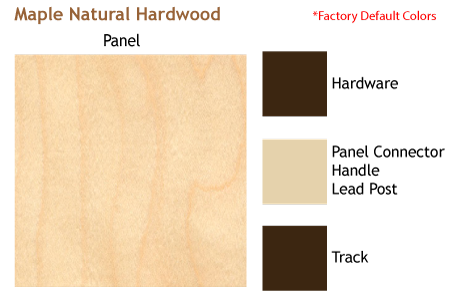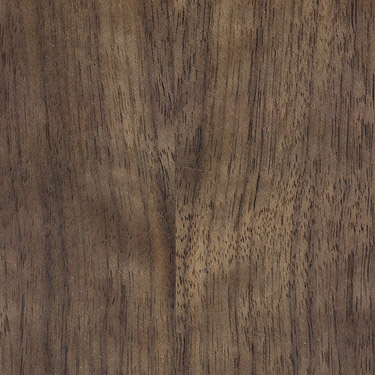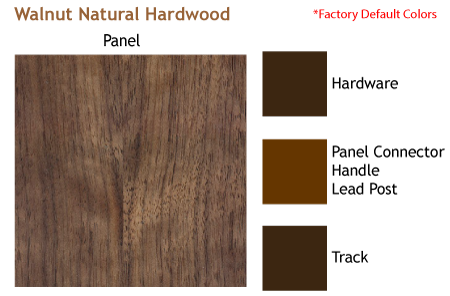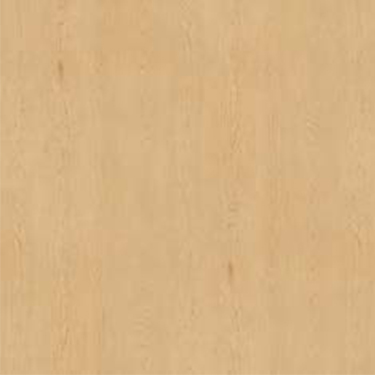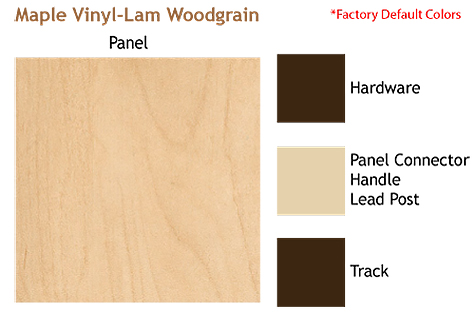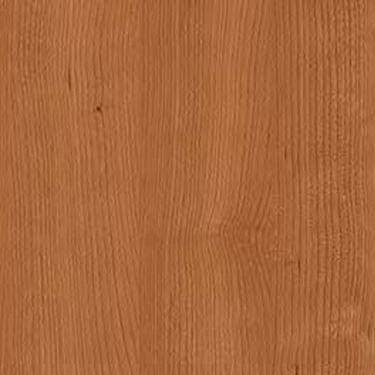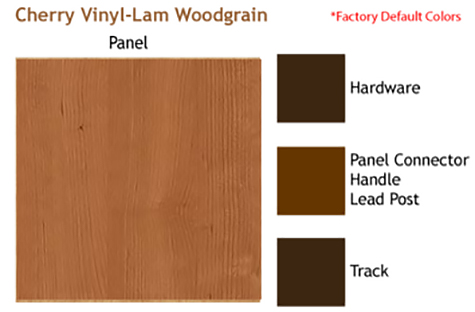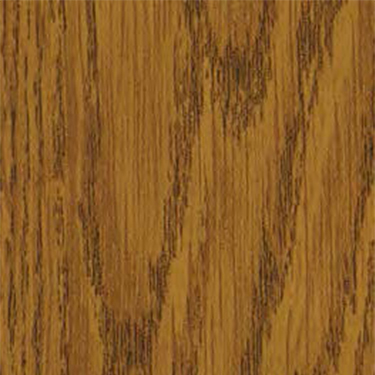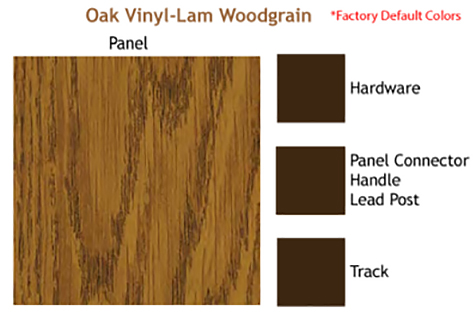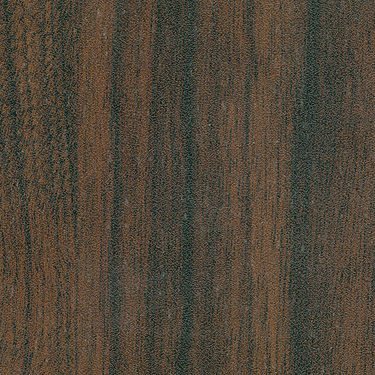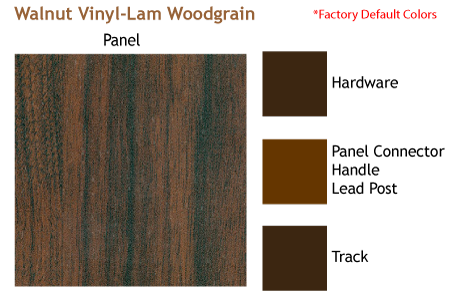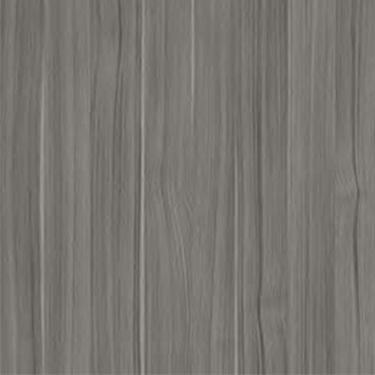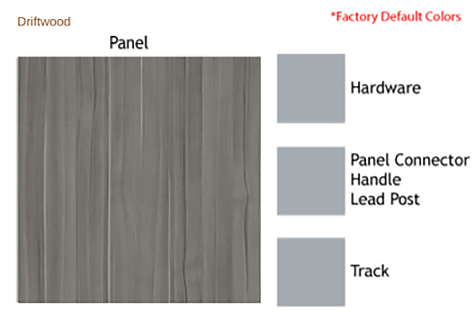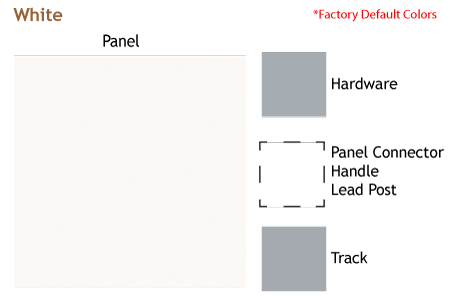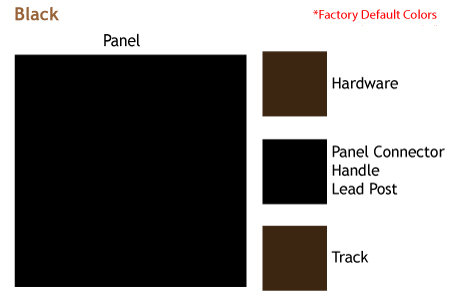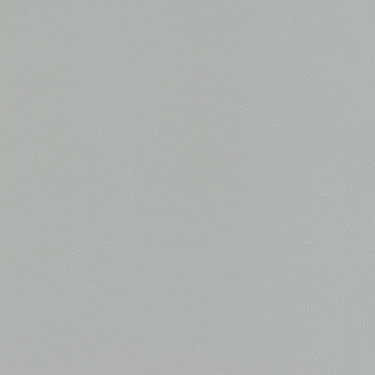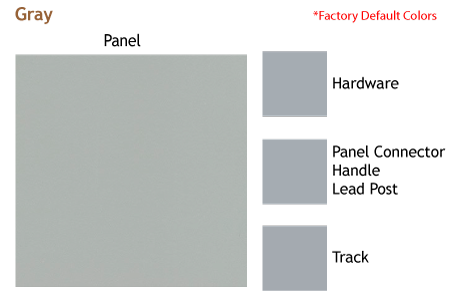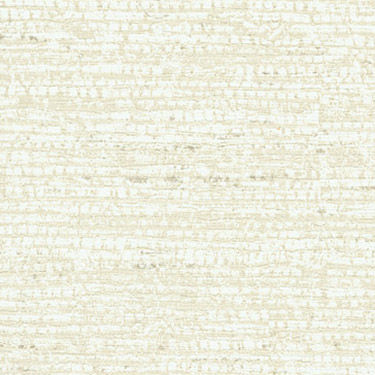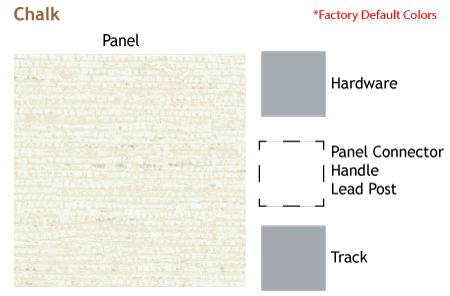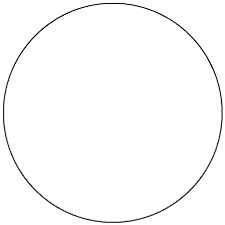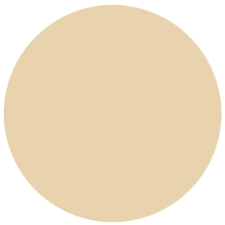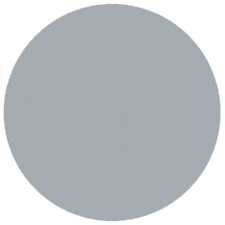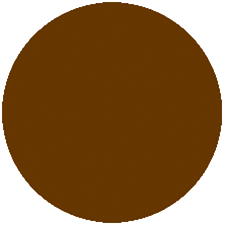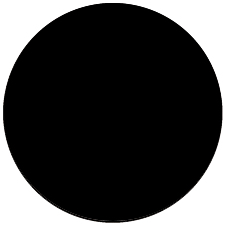To assure correct sizing of your Woodfold accordion door the finished opening should be measured precisely from side to side for width and from the header surface where the track will be attached, to the finished floor or counter surface for height.
Width
Measure the width at the bottom, halfway up and at the top of the door and use the widest dimension you have.
Note: if the widest dimension is at the bottom or center you may have to trim the suspension track to fit your opening at the top of the door as track lengths are made to the ordering width. This can be done with a hacksaw.
Height
Measure from the top of the finished floor to the point where you are going to attach the track.
NOTE: For those areas where the floor is uneven (e.g. concrete floors) please take 3 or 4 height measurements along the floor. Use the shortest measurement as the finished opening height except 2100, 3300 or 4100. For sound doors use tallest height.
Dimensions should be stated width first and then height and should represent sizes after any and all modifications have been done to the opening. Unless customer specified, we will allow 9/16″ floor clearance for doors over 4′ high and 5/16″ for doors 4′ and less. Beware of variations in floor and/or ceiling surfaces.
Please check your measurements for accuracy. Contact us if you need additional assistance.




















